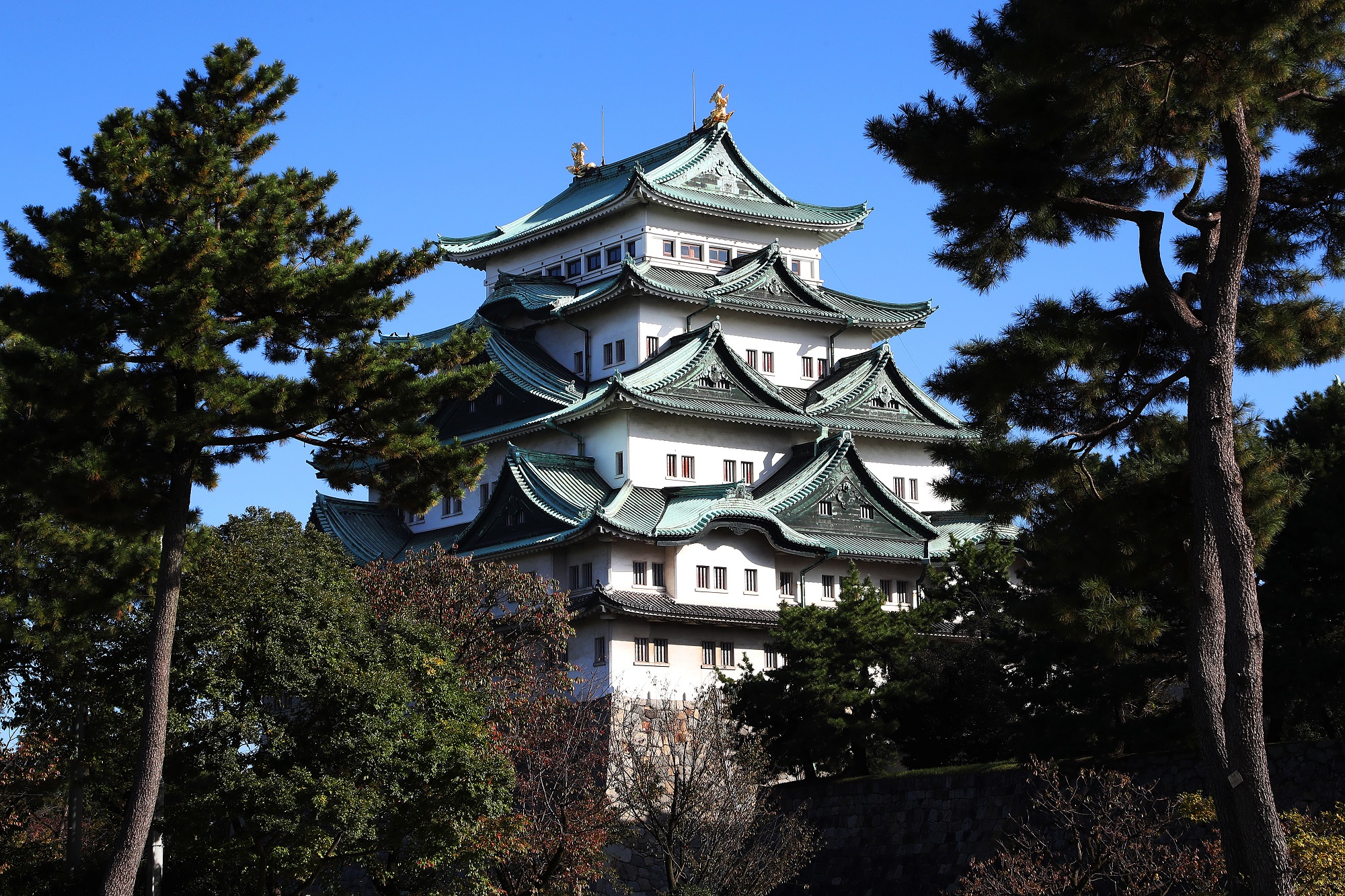
Nagoya Castle
Basic Information
- Built
- 1610
- Cultural properties
- National Cultural Property (Sumiyagura, Gate, Wall paintings, Ninomaru Garden) / Registered Cultural Property (Nogi Storehouse)
- Address
- 1-1 Honmaru, Naka-ku, Nagoya, Aichi
- Telephone number
- 052-231-1700
- Admission
500 yen for adults; 100 yen for children
- Open
9:00 to 16:30
- Closed
December 29 thru・January 1.
- Parking
Parking lot in front of main gate (fees apply) holds 319 regular vehicles, 28 large vehicles; Ninomaru parking lot (fees apply) holds 202 regular vehicles.
- Official Web Site
- Nagoya Castle Official Web site(External Link)
Outline
Access
Main gate:
Near "Nagoyajo Seimon-mae" 12 minutes' walk from "Sengen-cho"
East gate:
5 minutes' walk from "Shiyakush" 5 minutes' walk from "Shiyakusho"
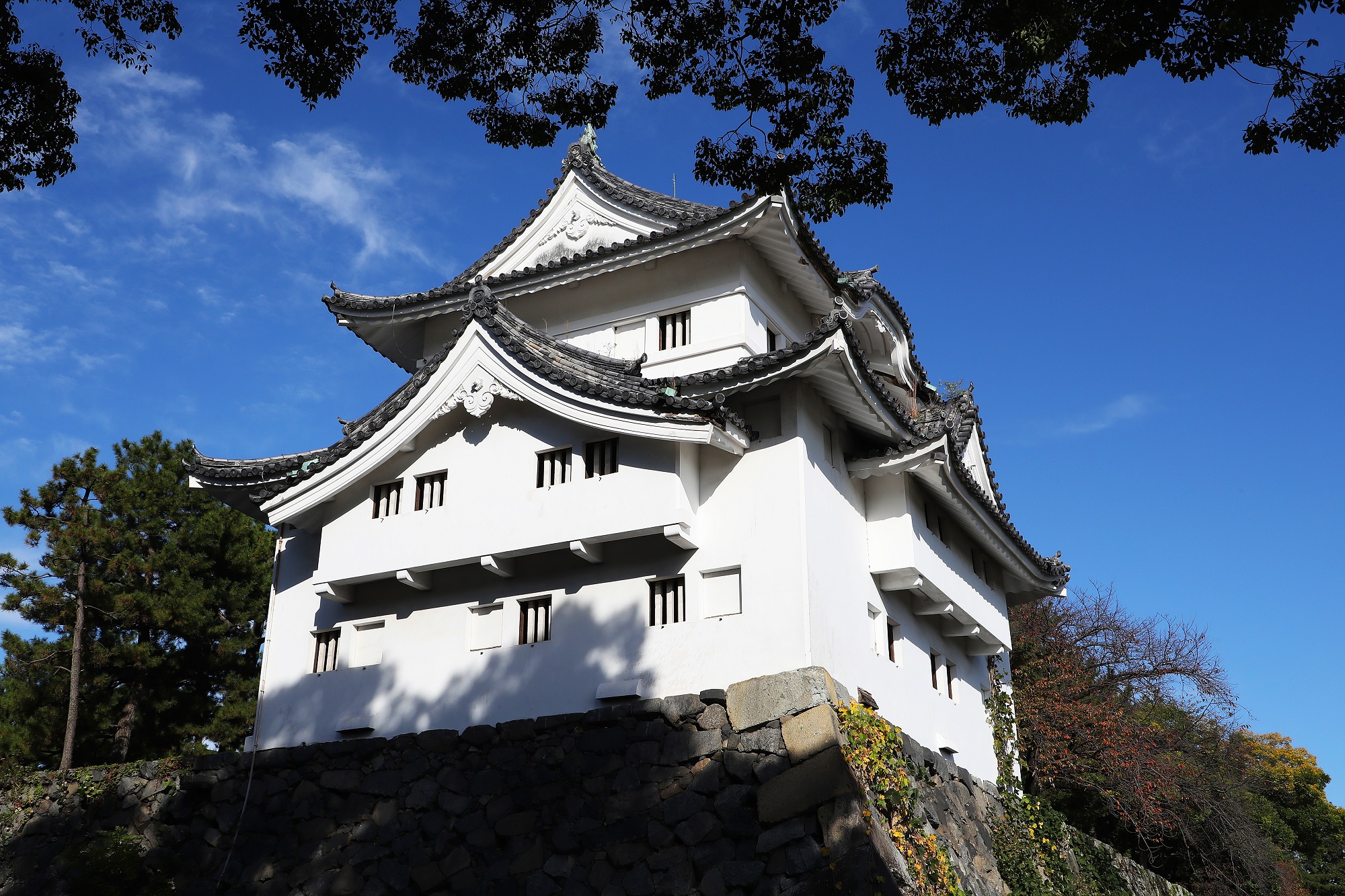
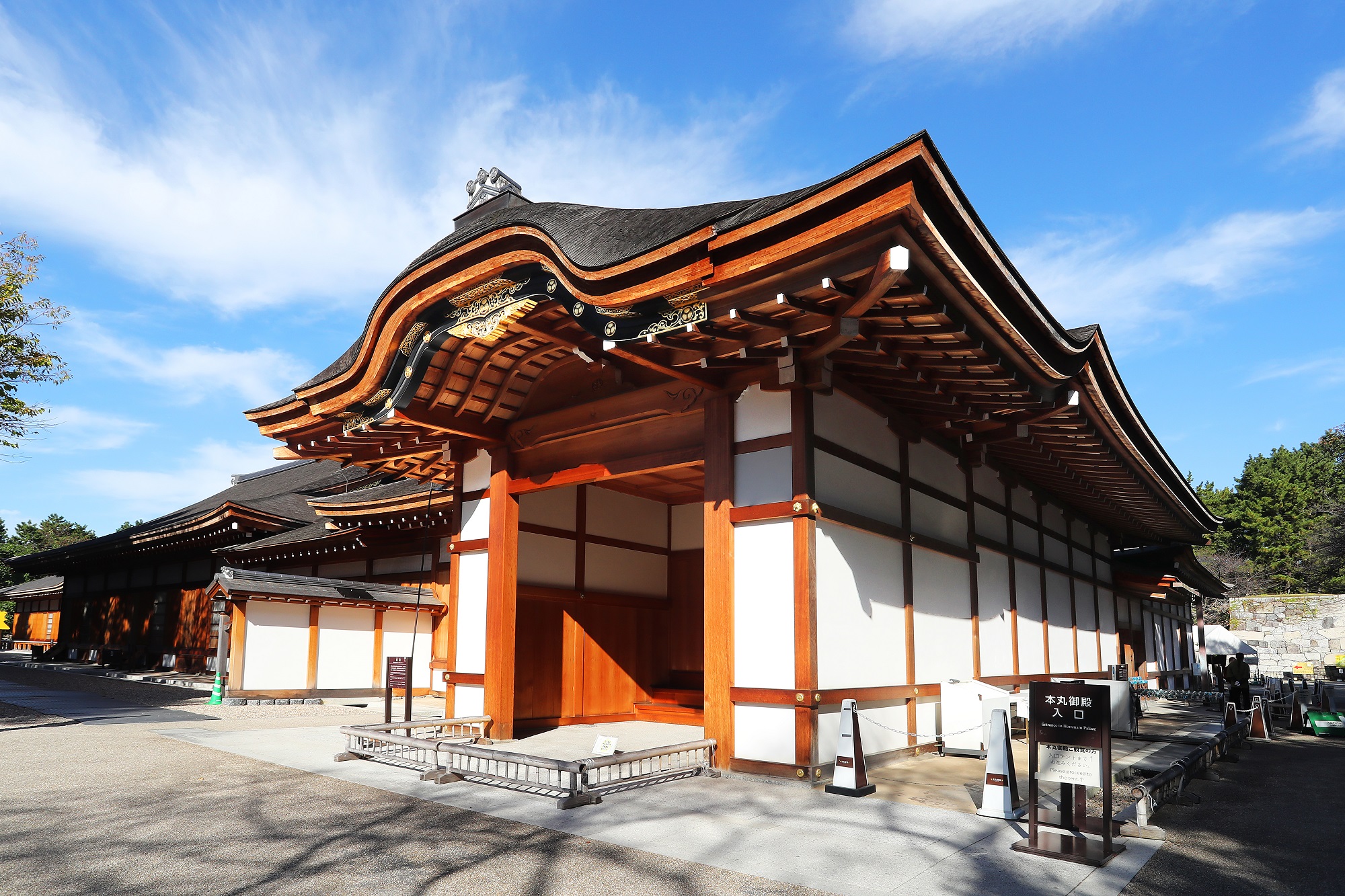
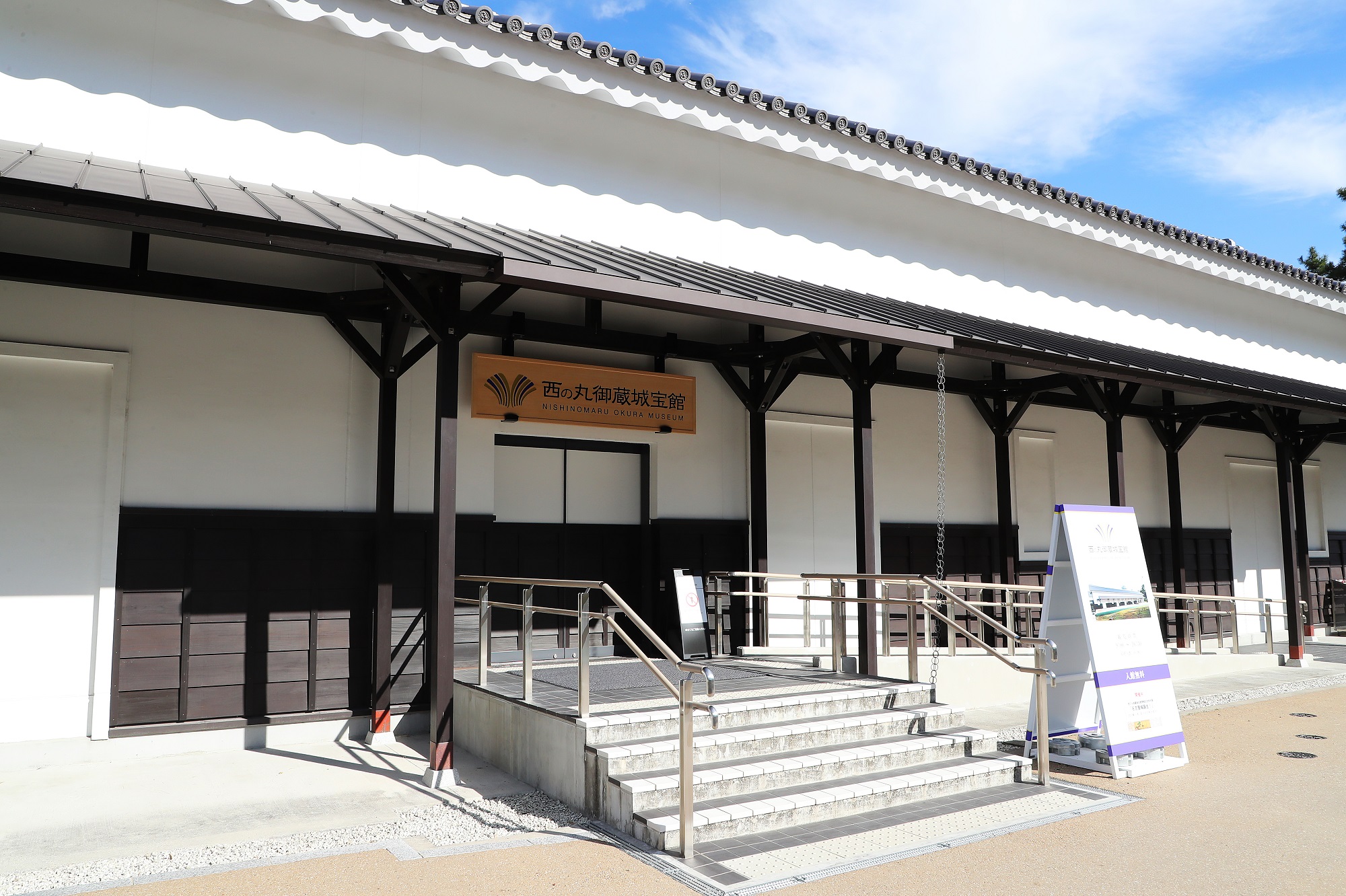
Flank towers, gates
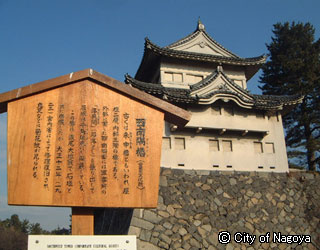
Nagoya Castle has three flank towers: Southwest, Southeast and Northwest. The Southwest Tower is also known as the "Sheep Monkey Tower" after the signs of the zodiac that its directional location represents. It has a twin-level roof and three-story interior. Outside, the south- and west-facing external surfaces of the Southwest Tower feature holes for throwing and dropping rocks in military defense of the castle, as well as decorative gables. The Southwest Tower is usually used as a book vault, but it has a much more illustrious past: It is said that the shogun Ieyasu Tokugawa got a great vantage point for watching the bridal procession of Kogen'in (wife of clan founder Yoshinao Tokugawa) from afar in the Southwest Tower, and that generations of clan lords followed suit in climbing the tower thereafter. The tower was reduced to rubble together with the stone walls in the Great Nobi Earthquake of 1891, but was repaired and restored in 1923 by the Imperial Household Department, and the imperial chrysanthemum crest can be seen in its gargoyles to this day.
The original Southwest Tower still stands. Known as the "dragon snake tower", again after zodiac signs, it shares the same scale and structure as the Southwest Tower, but the gables of its defensive rock-throwing holes are unique.
The Northwest Tower is called the Kiyosu Tower or "dog boar tower". Situated to the northwest of the Ofukemaru fortress and overlooking a wide moat, the tower has a three-level, white nurigome style (layers of mud daub and plaster are used), gabled and hipped roof structure. It is known that many old materials were used when the tower was dismantled for restoration, but it is unclear whether these were the original materials used in Kiyosu Castle. The north- and west-facing external surfaces on the first floor feature projections whose floors act as holes to drop rocks out of in defense of the castle. In contrast to the other towers, the interior of the Northwest Tower (eastern and southern walls) have staggered gables, giving them a dignified and stable look.
Wall paintings
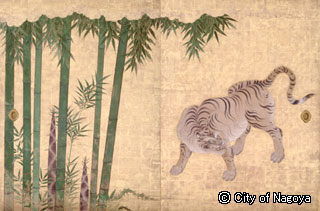
The Honmaru Palace of Nagoya Castle was originally built as a residence for the clan lord and later renovated into the house of honor for the shogun as he headed to Kyoto. The interior was resplendent with wall paintings by artists from the Kano school, as well as transoms and decorative metal fittings, meaning that the building served as a veritable history lesson in Japanese architecture, art and crafts. The Honmaru Palace was burned to a crisp in WWII in 1945, but many of the wall paintings had been removed previously and were spared that fate. 349 sliding door paintings and cedar board door paintings, as well as 700 ceiling paintings are still in existence.
The Kano school of art is featured in wall paintings in major castles in numerous areas of Japan --- Azuchi, Osaka, Fushimi and Edo to name just a few. Indeed, it is one of the symbols of Momoyama culture, but, unfortunately, passing those palatial wall paintings to modern generations in any great number is the sole pleasure of Nagoya Castle and the Ninomaru Palace at Nijo Castle. The Honmaru Palace here at Nagoya Castle is pleased to select these wall paintings according to theme on a seasonal basis for display.
Ninomaru Landscape Garden

The Ninomaru Landscape Garden was established upon the building of the Ninomaru Palace in the Genwa Period (1615-1623) to the north of the palace. Centered around a shrine (Kinseigyokushinkaku Shrine), the garden was repeatedly remodeled over the years since the mid-eighteenth century until it finally took on its current karesansui style that uses rocks to depict high mountains, steep ravines, rivers or oceans—the very vastness of nature. These features made the Ninomaru Landscape Garden the perfect fortress in emergencies and it served as a hideout for clan lords in time of emergency.
Beginning in the Meiji Period, the garden was used to station an armed force, and all of the original buildings were lost and the garden fell into disrepair. However, Ninomaru Landscape Garden was officially designated a place of scenic beauty on March 31, 1953 and Nagoya City came to the party by restoring the garden in 1966; the garden was opened to the public on April 1, 1967.
The current garden covers 5,128m2 and is split into two parts: north, which is one section of the original garden; and south, which is appropriated for use as the front garden of the former military officer's school assembly hall, and which was created using materials from the old garden.
The Ninomaru Landscape Garden is indeed a priceless example of Japan's castle horticulture which, sadly, has become increasingly rare.
Nogi Storehouse
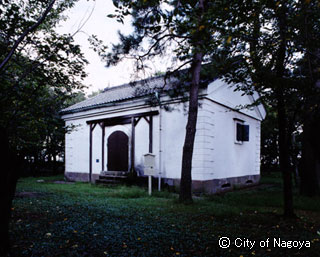
The Nogi Storehouse is a small, cornerstone-founded storage facility, and is said to be the oldest brick building left in the city. After the Meiji Restoration in the mid-to-late 1860s, Nagoya Castle was taken over by the government and a military garrison stationed there and it is said that the storehouse was built by a Maresuke Nogi, who was stationed there at the time.

